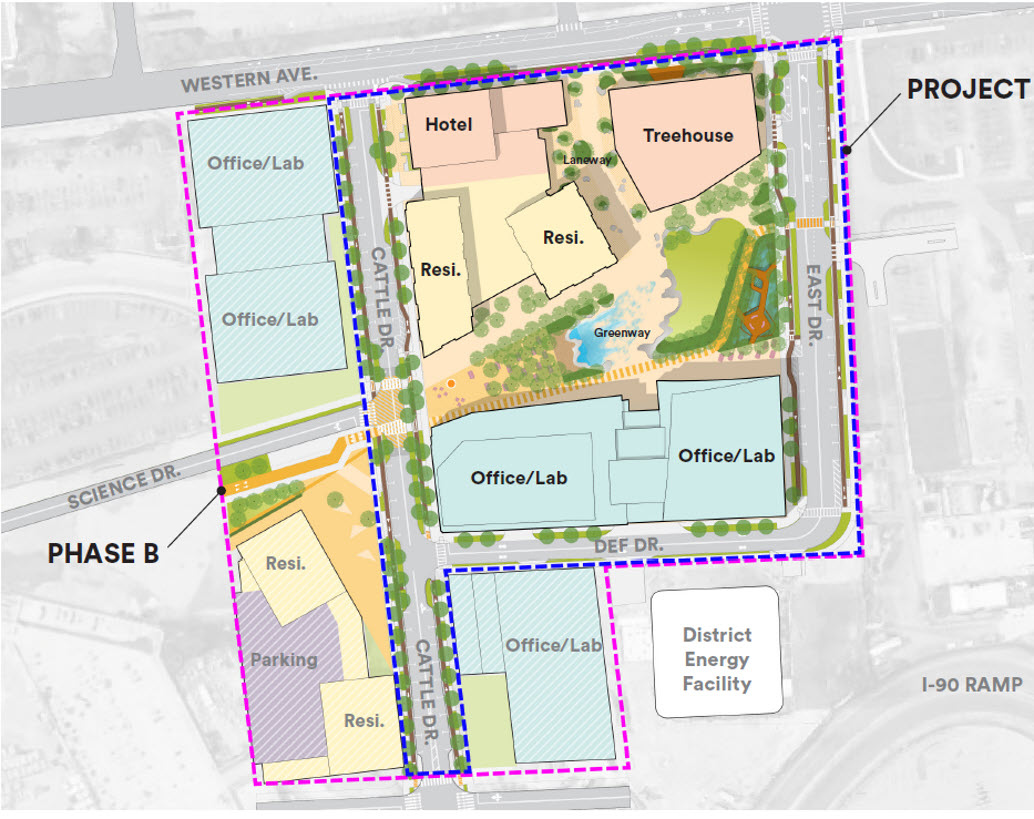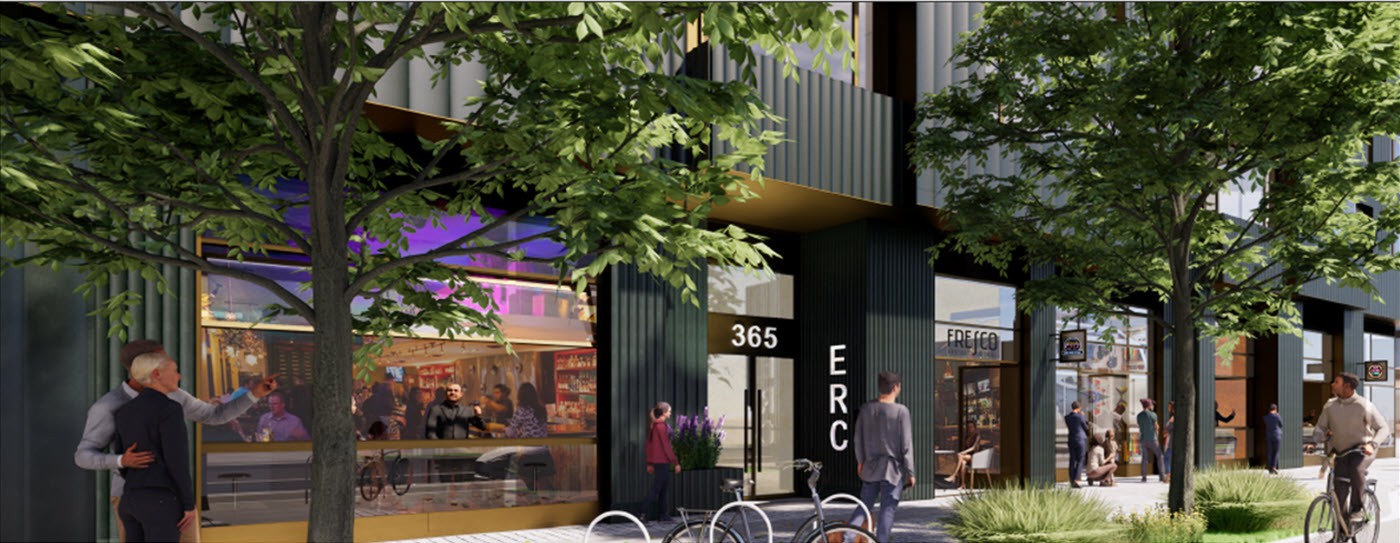
The ERC
The ERC transforms a historically underutilized section of Allston into an urban district designed to nurture and inspire creativity and exploration for all.
At the ERC, our goal is to help enhance an already diverse community and provide a welcoming environment to all.
Phase A
Phase A of the ERC will provide nearly three acres of open space centered around a dynamic Greenway connecting historic Allston towards the Charles River.
Phase A will consist of two lab buildings designed for research and development; an apartment building with 343 units, including 86 affordable units (25%) available to households with incomes ranging from 30-100% of the Area Median Income (AMI); a hotel; and a conference center operated by Harvard University. The Greenway will be central to the site and become an active public space with programming and events for everyone to enjoy.
Phase B
Phase B will undergo a separate permitting process and will include additional office/lab space for research and development, additional residential units, and additional green and open space to continue the expansion of the Greenway.
About Tishman Speyer
Tishman Speyer is a leading owner, operator, and developer of first-class properties. We believe real estate is about much more than physical buildings. By focusing on people and placemaking, we are creating spaces where people flourish, and businesses grow. We are excited at the opportunity to create a space for all to enjoy right in Allston, and look forward to hearing from you directly.
Residential
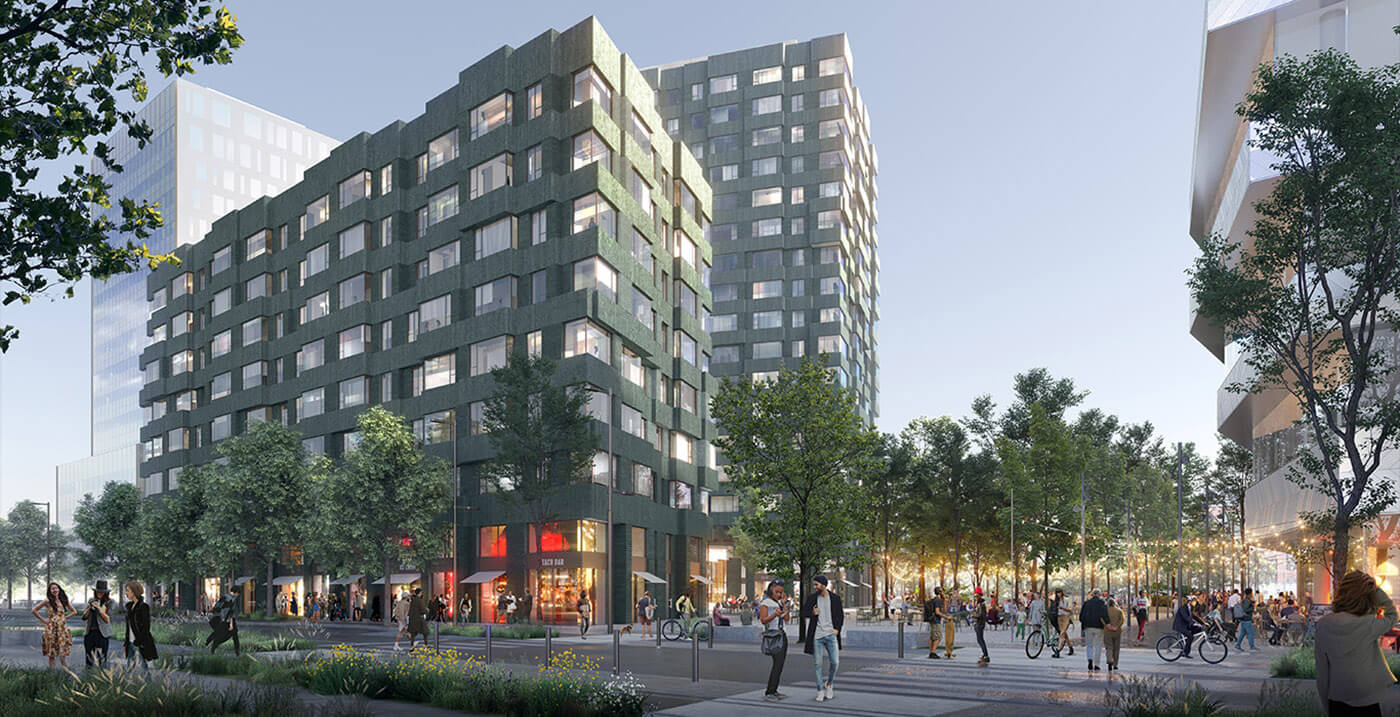
Inspired by the historic architecture around Boston, our residential buildings feature a contemporary interpretation of the textured facades and distinct material found throughout the city. The ERC’s apartments are designed for Boston residents of all backgrounds. To guarantee they are accessible to all residents, we have dedicated 25% of units as affordable in Phase A.
Office and Lab
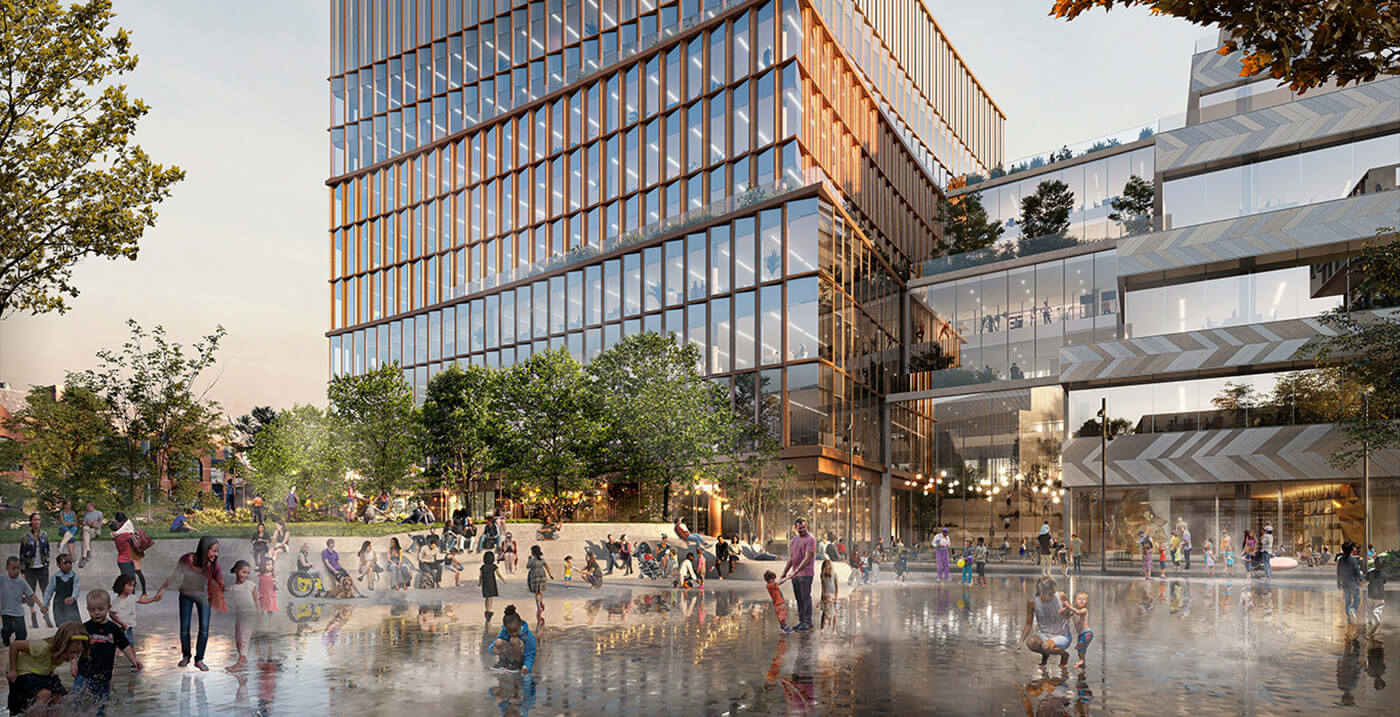
The office and lab buildings at the ERC will be eligible for Fitwel certification, ensuring a healthier workspace environment that will improve occupancy health and productivity with a focus on sustainability, resiliency, and equity.
Retail
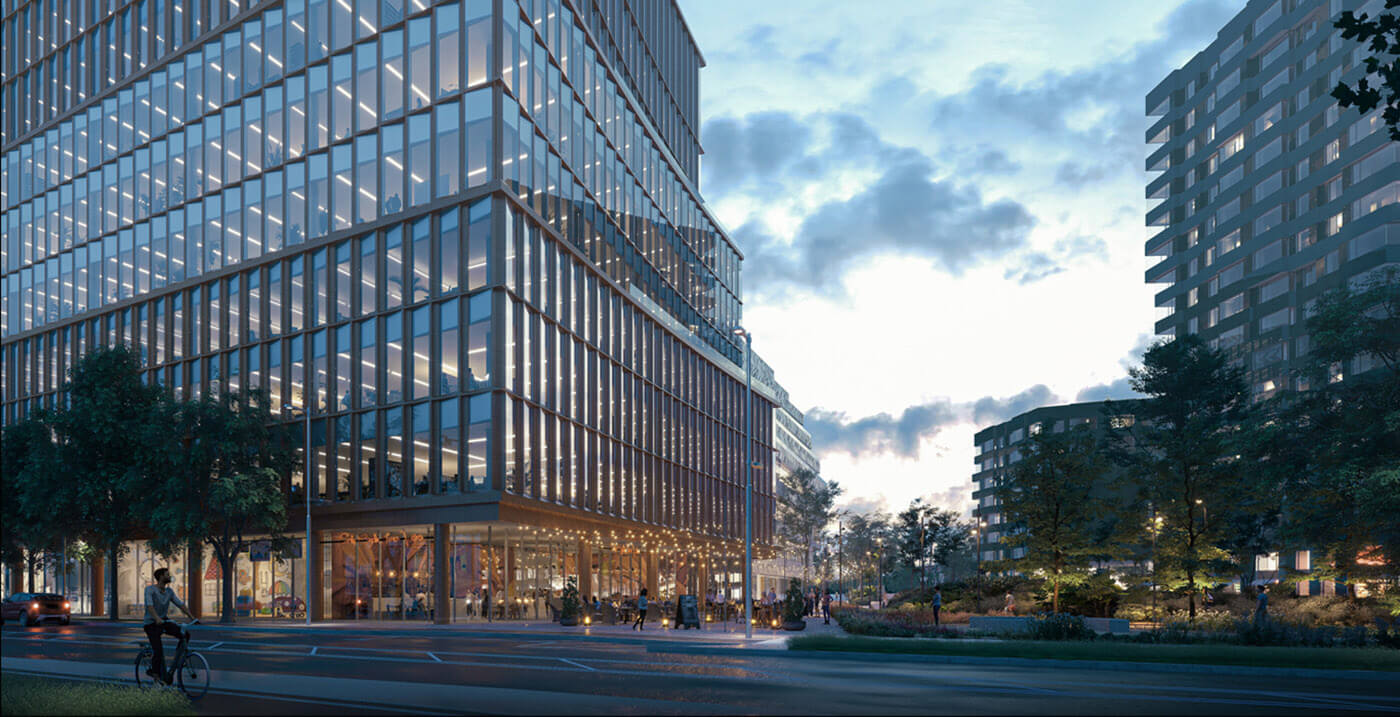
Creation of a vibrant and active streetscape starts with working with local, small, minority-owned, and/or women-owned businesses. That’s why we are dedicated to working within the community to provide 25% of the ERC’s retail for these businesses.
Hotel
The hotel is designed to host a variety of events and gatherings, becoming the welcoming front door right on Western Ave.
Conference Center
The Treehouse Conference Center will be operated by Harvard.
Site Map
